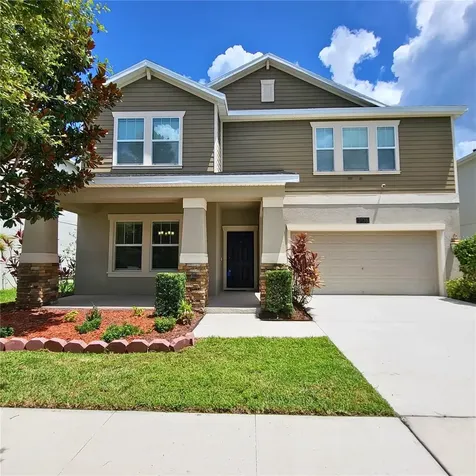3138 Dark Sky DriveHarmony, FL 34773MLS Number R4908186
- Price: $649,999
- Est. Mortgage of $/month
- 114 Days on Market
- 5Bedrooms
- 0.15Acreage
- 5Bathrooms
- 2017Year Built
Location, Location ,Location! This beautiful 3751 square-foot home with five bedrooms and 4 1/2 bath built in 2017 awaits. The first floor offers a beautiful open floor plan with lots of window to allow for that beautiful Fl sun with a bright kitchen and a large walk-in pantry. There are lots of cabinets and counterspace with open floor plan including a spacious double primary bedroom on the first floor that has a large walk-in closet to please anyone, a large bathroom with soaking tub and separate shower and dual vanity. A small laundry room is equipped with a stack washer and dryer for convenience just outside the primary bedroom. There is also a separate formal dining room just off the entry that can be used for dining, a large office, or den. The second floor has a much larger primary bedroom with corner windows, in which you can get glimpses of buck Lake, and two huge walk-in closets while also offering an en suite bath with large soaking tub jet, and separate shower with linen closet. The 3rd bedroom also offers an en suite bathroom the 4th and 5th bedroom are large and complement the spacious loft area beautifully. There is a large laundry room on the second floor also. If that were not enough, there are no rear neighbors and a covered lanai for your enjoyment and privacy. The three-car garage has tandem parking for three vehicles to use, or it also makes a great storage space.
Have you seen the community? Harmony community schools. (K through 5th.) is in the neighborhood. There are two community pools, Harmony Preserve golf course available for extra fees, lots of walking trails, playgrounds, sand, volleyball court, splash pads, multiple dog parks, fishing, piers, buck lake, and water amenities. The beauty of this neighborhood is amazing Harmony Square has a pizza restaurant, a coffee shop and a pet spa just to name a few. Wow! This home is perfect for multiple generational living with lots of room for everyone approximately 30-45 minute to Cocoa Beach and 40-50 minutes to Disney.
Listing Courtesy of EASY REALTY
Ask A Question
More Info
Location Information
- Road Frontage DescriptionAsphalt
School Information
- Elementary SchoolHarmony Community School (K-5)
- High SchoolHarmony High
- Junior HighHarmony Middle
Basic Information
- Property SubTypeSingle Family Residence
- Virtual TourView Tour
Property
- ZoningRES
Interior
- Flooring Carpet, Ceramic Tile
Utilities
- Cooling Central Air
- Heating Electric
- Laundry Features Electric Dryer Hookup, Inside, Laundry Closet, Laundry Room, Washer Hookup
- Sewer Public Sewer
- Utilities Cable Available, Electricity Connected, Sewer Connected, Street Lights, Water Connected
- Water Source Public
Water Body
- MFR Additional Water Information Verify water amenities with CDD. There are community owned boat rentals.
- MFR Water Access YN Yes
- Water AccessLake
- Water Body Name BUCK LAKE
- Water ViewYes
Other
- Building Area Source Public Records
- Date Listed08/13/2024
- MFR Additional Lease Restrictions Verify all lease information during due diligence.
- MFR Exist Lse Tenant YN No
- MFR Flood Zone Code X
- MFR Minimum Lease 8-12 Months
- View Trees/Woods, Water
- View Count115
Basic Information
- List Price$649,999
- MLS NumberR4908186
- Mls Status Active
- StatusACT
Rooms
- Bedrooms5
- Full Bath4
- Half Baths1
- MFR Additional Rooms Bonus Room, Family Room, Great Room, Loft
Location
- Address3138 Dark Sky Drive
- AreaSt Cloud (Harmony)
- CountyOsceola
- Exterior Features Sidewalk
- MFR Water View Lake
- StateFL
- SubdivisionHarmony Nbhd F
- TownHarmony
- Township 26S
- Zip34773
Property Information
- Acreage0.15
- Attached Garage YN Yes
- Building Area Total 4,702
- Lot DescriptionNear Golf Course
- Lot Size Square Feet 6,534
- MFR Living Area Meters 348
- MFR Lot Size Square Meters 607
- MFR Total Acreage 0 to less than 1/4
- MFR Water Extras Fishing Pier
- Property Condition Completed
- Square Feet3,751
Tax Information
- Association Fee $105
- Association Fee Frequency Annually
- Fees$105
- MFR Association Fee Requirement Required
- MFR Monthly HOA Amount $8
- MFR Total Monthly Fees $8
- Tax Other Annual Assessment Amount $3,400
- Tax Year 2023
- Taxes$10,399
Building
- Bathroom5
- Construction Materials Block
- Foundation Details Slab
- GarageYes
- Garage Spaces2
- Levels Two
- Patio And Porch Features Covered, Front Porch, Patio
- Property StyleCraftsman
- RoofShingle
- Rooms9
- Stories2
- Year Built2017
Amenities
- Appliances IncludedDishwasher, Disposal, Dryer, Electric Water Heater, Freezer, Microwave, Range, Refrigerator, Washer, Water Softener
- Association YN Yes
- Other AmenitiesPool, Golf, Water View
- PetsYes
Legal
- Disclosures HOA/PUD/Condo Disclosure, Seller Property Disclosure
- Listing Agreement Exclusive Right To Sell
- Parcel Number 30-26-32-3294-0001-0190
- Tax Legal Description HARMONY NEIGHBORHOOD F PB 24 PG 32-35 LOT 19

Fusilier Realty Group
Office: 407-281-8455
10016 Wellness Way
Orlando, FL 32832
Based on information submitted to StellarMLS as of December 4, 2024 . All data is obtained from various sources and has not been, and will not be, verified by broker or StellarMLS. All information should be independently reviewed and verified for accuracy. Properties may or may not be listed by the office/agent presenting the information. NOTICE: Many homes contain recording devices, and buyers should be aware they may be recorded during a showing.







































