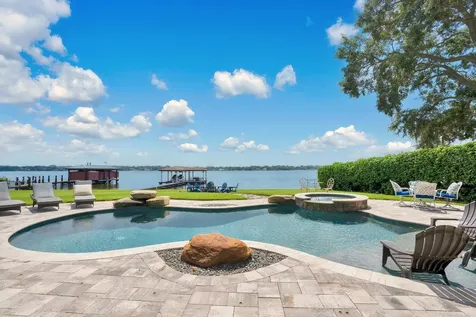1366 Harbour Island RoadOrlando, FL 32809MLS Number O6235029
- Price: $2,795,000
- Est. Mortgage of $/month
- 104 Days on Market
- 4Bedrooms
- 1.09Acreage
- 4Bathrooms
- 1979Year Built
STUNNING LAKEFRONT ESTATE - LITTLE LAKE CONWAY - 110' WATERFRONT WITH PRIVATE BEACH - OFFERED AT $2,795,00. Completely renovated this GORGEOUS home sits at the back of Harbour Island on a 1.09 acre lot on a quiet cul-de-sac with a long, private drive. Spacious 4,546 SF layout offers 3 Bedrooms, 2.5 Baths in the main house with an additional 1 Bedroom, 1 Bath apartment above the garage, and PANORAMIC water views from every room in the house. Interior features include formal living and dining, a large family room, a sunroom off the kitchen, and vaulted ceilings. The kitchen is an absolute dream space with wrap-around soft-closed cabinetry, Quartz countertops, modern hardware, SubZero refrigerator, double built-in ovens, natural gas cooktop, and more. Upstairs you'll find the primary bedroom retreat with spectacular lake views. French doors open the bedroom to a large walk-out sundeck, exclusive to the primary bedroom and an attached en suite features a luxurious walk-in shower with double rain shower heads, dual sink vanity, and soaking tub. Enjoy Florida's year-round sunshine within the privacy of your own backyard. The incredible pool area features a pool with a sunshelf and heated spa. The backyard offers a fire pit area, rolling green space, and white sand beach. The boathouse has an approximate 30' dock, picnic area, and hydraulic lift with heavy weight capacity. Located just 10 mins south of downtown Orlando this amazing residence is zoned for the highly-desirable Boone High School district. Additional property highlights include: natural gas, 2-new AC units (2023) with Daiken inverter system, Rheem tankless hot water heater system, roof (2021), termite bond, 2-septic tanks, storage shed, and more.
Listing Courtesy of KELLY PRICE & COMPANY LLC
Ask A Question
More Info
Location Information
- Road Frontage DescriptionPaved
School Information
- Elementary SchoolPershing Elem
- High SchoolBoone High
- Junior HighPERSHING K-8
Basic Information
- Property SubTypeSingle Family Residence
- Virtual TourView Tour
Building
- Bathroom4
- Construction Materials Cedar, Other
- FireplaceFamily Room
- Fireplace YN Yes
- Foundation Details Slab
- GarageYes
- Garage Spaces2
- Levels Two
- Patio And Porch Features Deck, Front Porch
- RoofShingle
- Rooms9
- Window Features Shades
- Year Built1979
Amenities
- Appliances IncludedBuilt-In Oven, Cooktop, Dishwasher, Disposal, Exhaust Fan, Microwave, Refrigerator, Wine Refrigerator
- Association YN Yes
- Community Features None
- Other Amenities
- Dock
- Fireplace
- Lakefront
- Pool
- Water View
- Waterfront
- PetsYes
- Pool Features In Ground
Other
- Building Area Source Public Records
- Date Listed08/23/2024
- MFR Additional Lease Restrictions Buyer to verify all lease restrictions with HOA and local municipality.
- MFR Exist Lse Tenant YN No
- MFR Flood Zone Code X
- MFR Flood Zone Date 2009-09-25
- MFR Minimum Lease No Minimum
- Vegetation Trees/Landscaped
- View Water
- View Count135
Basic Information
- List Price$2,795,000
- MLS NumberO6235029
- Mls Status Active
- StatusACT
Parking
- Parking Features Driveway
Rooms
- Bedrooms4
- Full Bath3
- Half Baths1
- MFR Additional Rooms Family Room, Formal Dining Room Separate, Formal Living Room Separate, Garage Apartment, Inside Utility, Loft
Property
- ZoningR-1AA
Interior
- Flooring Hardwood
- Furnished Unfurnished
Utilities
- Cooling Central Air, Mini-Split Unit(s)
- Heating Central, Electric
- Laundry Features Inside, Laundry Room
- MFR Number Of Septics 2
- Sewer Septic Tank
- Utilities BB/HS Internet Available, Cable Available, Natural Gas Connected
- Water Source Public
Water Body
- MFR Water Access YN Yes
- MFR Water Frontage Feet Lake 110
- MFR Waterfront Feet Total 110
- Pool Private YN Yes
- Water AccessLake, Pond
- Water Body Name LITTLE LAKE CONWAY
- Water FeaturesLake, Pond
- Water ViewYes
- WaterfrontYes
Tax Information
- Association Fee $600
- Association Fee Frequency Annually
- Fees$600
- MFR Association Fee Requirement Required
- MFR Monthly HOA Amount $50
- MFR Total Monthly Fees $50
- Tax Year 2024
- Taxes$23,569
Location
- Address1366 Harbour Island Road
- AreaOrlando/Pinecastle/Oakridge/ Edgewood
- CountyOrange
- Exterior Features French Doors
- MFR Water View Lake, Pond
- StateFL
- SubdivisionHarbour Island Sub
- TownOrlando
- Township 23
- Zip32809
Property Information
- Acreage1.09
- Attached Garage YN Yes
- Building Area Total 5,024
- Lot DescriptionCul-De-Sac, Irregular Lot, Oversized Lot, Paved
- Lot Size Square Feet 47,347
- MFR Living Area Meters 422
- MFR Lot Size Square Meters 4399
- MFR Total Acreage 1 to less than 2
- MFR Water Extras Lift, Skiing Allowed
- Square Feet4,546
Legal
- Disclosures HOA/PUD/Condo Disclosure, Seller Property Disclosure
- Listing Agreement Exclusive Right To Sell
- Parcel Number 13-23-29-3380-00-140
- Tax Legal Description HARBOUR ISLAND SUB 1/131 LOT 14 & ANY LAND THAT MAY EXIST LYING SELY THEREOF ASDESC IN OR 1598/648 & 4951/325

Fusilier Realty Group
Office: 407-281-8455
10016 Wellness Way
Orlando, FL 32832
Based on information submitted to StellarMLS as of December 4, 2024 . All data is obtained from various sources and has not been, and will not be, verified by broker or StellarMLS. All information should be independently reviewed and verified for accuracy. Properties may or may not be listed by the office/agent presenting the information. NOTICE: Many homes contain recording devices, and buyers should be aware they may be recorded during a showing.



































































