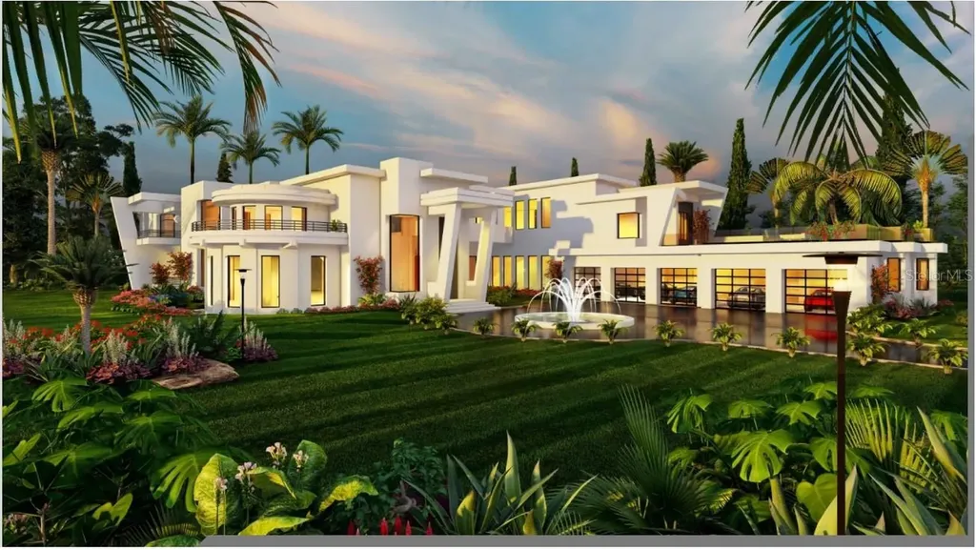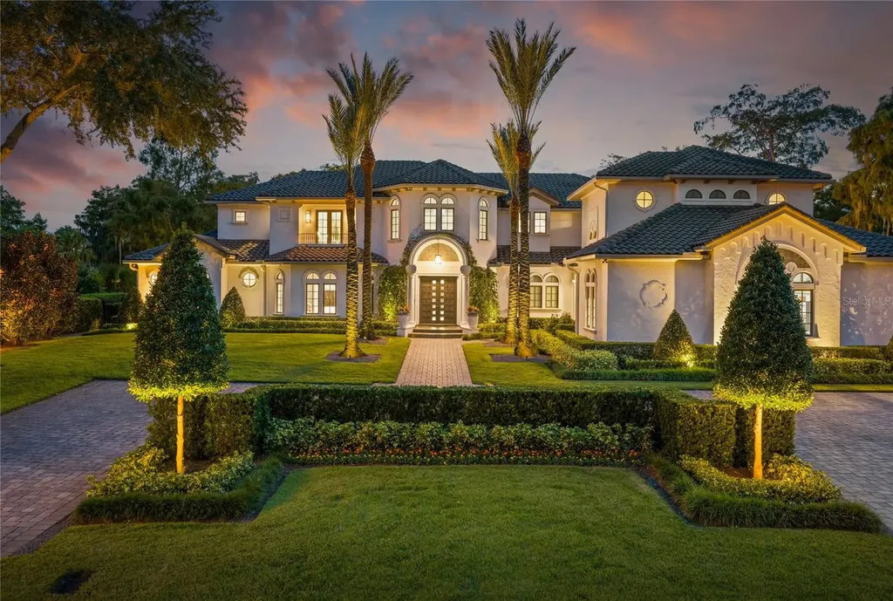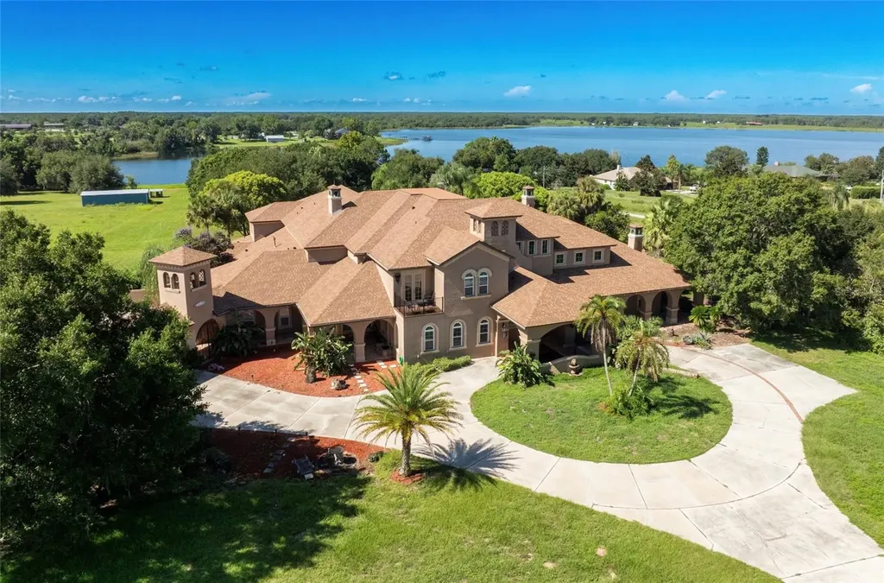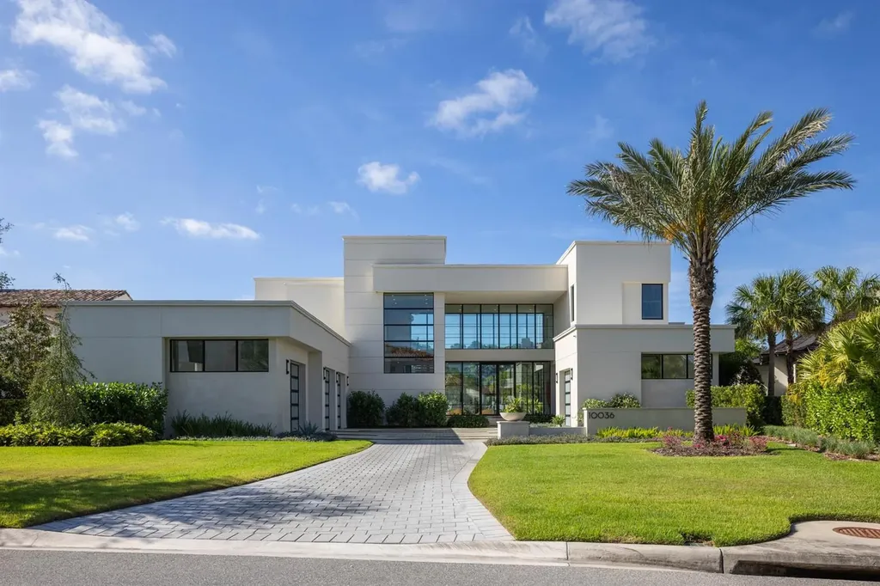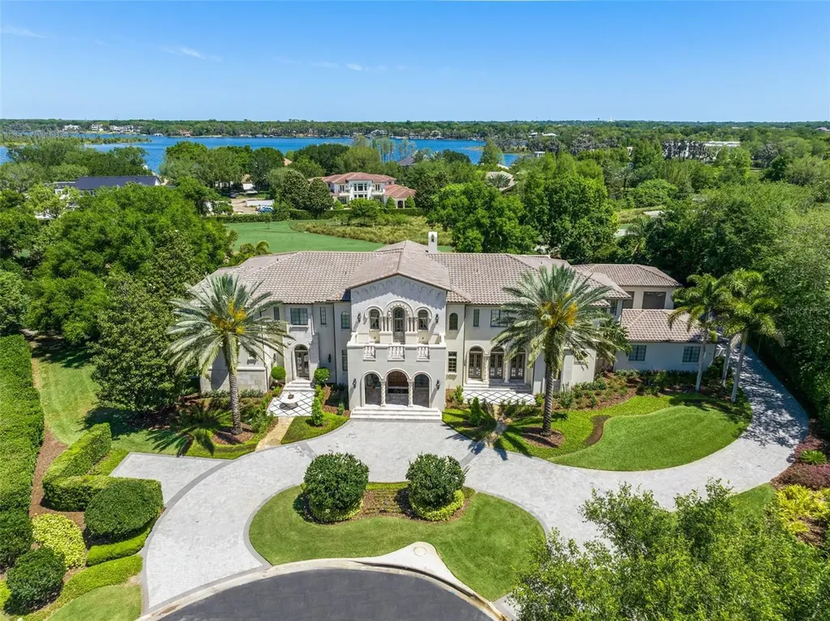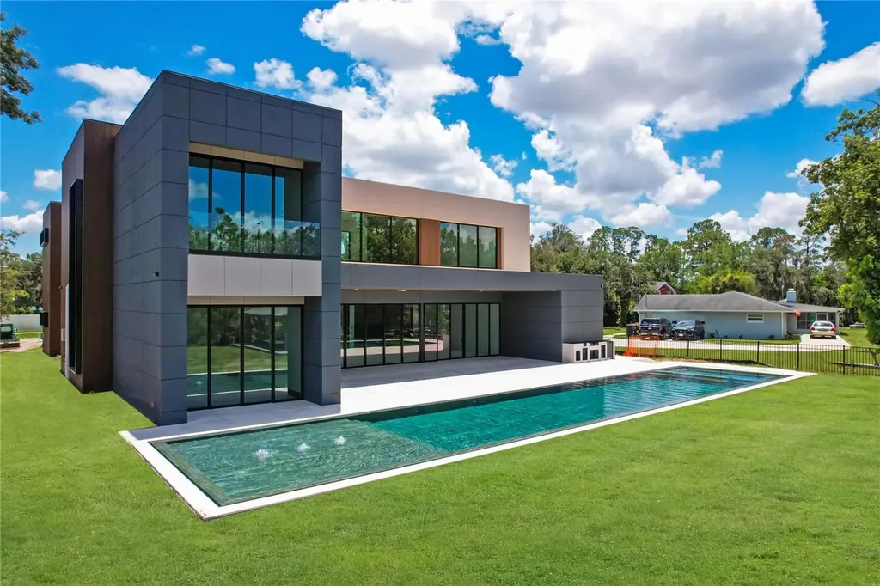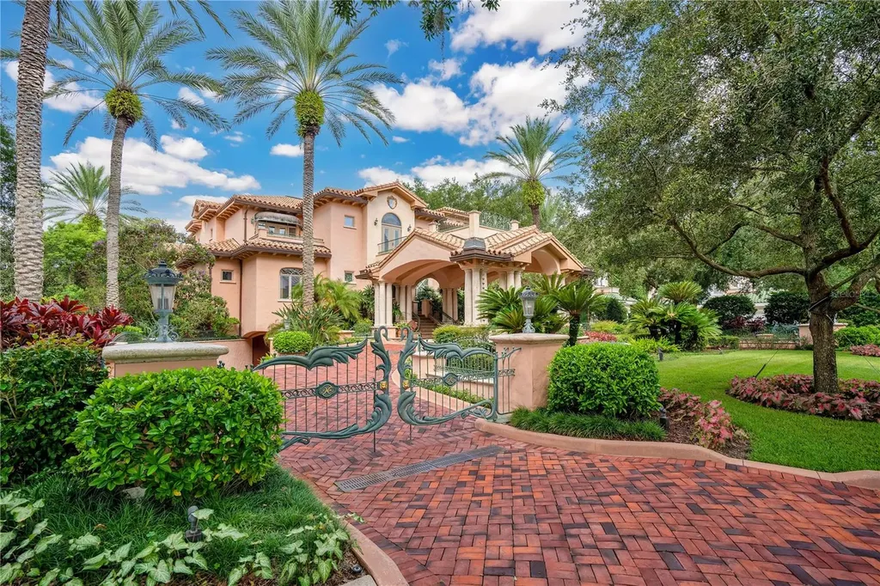
Windermere, FL6324 Deacon Circle
Price$10,000,000
Est. Mortgage: $/month
MLS Number O6241668
- Residential
- Area Windermere
- Mls Status Active
- Square Feet 8,377
- Year Built 1991
Once upon a time a Disney Executive fell in love with the beautiful Snow White and built a home that dreams are made of on the shores of the Butler Chain of Lakes. The home was named “Puesta del Sol” inspired by incredible sunsets viewed from the many terraces. Located behind the gates of Isleworth, this home was designed to take full advantage of the prime waterfront site. Influenced by the Art Nouveau Movement and designed for entertaining the residence delighted many well- known and distinguished guests. From the bold elegance of the grand porte cochere entry through the curved walls throughout you will discover many Disney influences and whimsical touches while taking in rich finishes of granite, marble, wood, stone and iron. 75 individual works by 12 artists were incorporated to become an integral part of the home. Timeless furnishings and collected antiques blend with original stained-glass windows, hand carved doors and sculpted light fixtures. The ceiling is 26' high in the living room. Over the Coquina and French limestone fireplace is a painting of Yosemite National Park painted in 1933 by Maurice del Meu. The primary suite is art deco with double doors opening to a balcony overlooking the living room and another opening to a private terrace. The marble floor is bottochino and the small observatory windows depict Snow White and the Seven Dwarfs by John Hench. A photo of Walt Disney covers the wall of the large home theater. Disney ears top the copper cappuccino maker on Toplino's bar in the game room. Various species are depicted in the Orchid room leading to the pool. Lush landscape encompasses the pool where a unique collection of garden ornaments provide a sense of animation to the gardens. The 750 sf pool features a rainbow bridge along with a swim up bar with underwater bar stools. Just inside is a steam room and sauna. Iron gates and custom made torchieres lead to the wine cellar that can hold 1500 bottles of wine. An elevator connects an underground garage with the kitchen above. 7800 sf of airconditioned garage space can accommodate 5 cars as well as restaurant warmers for party preparation. To top it off a large double gate leads to the boathouse giving you access to one of Florida's Outstanding Waterways. 13 interconnecting lakes comprise the enchanting Butler Chain where you can experience natural Florida as well as magical fireworks. Walk to the renowned Isleworth Golf and Country Club a lifestyle for those who can afford the very best. Don't miss the opportunity to discover this masterpiece and perhaps call” Puesta del Sol” your own. Embrace the history and the dream…..
Listing Courtesy of UPSIDE REAL ESTATE INC
Virtual TourSave FavoriteSchedule TourAsk A QuestionMore Details
